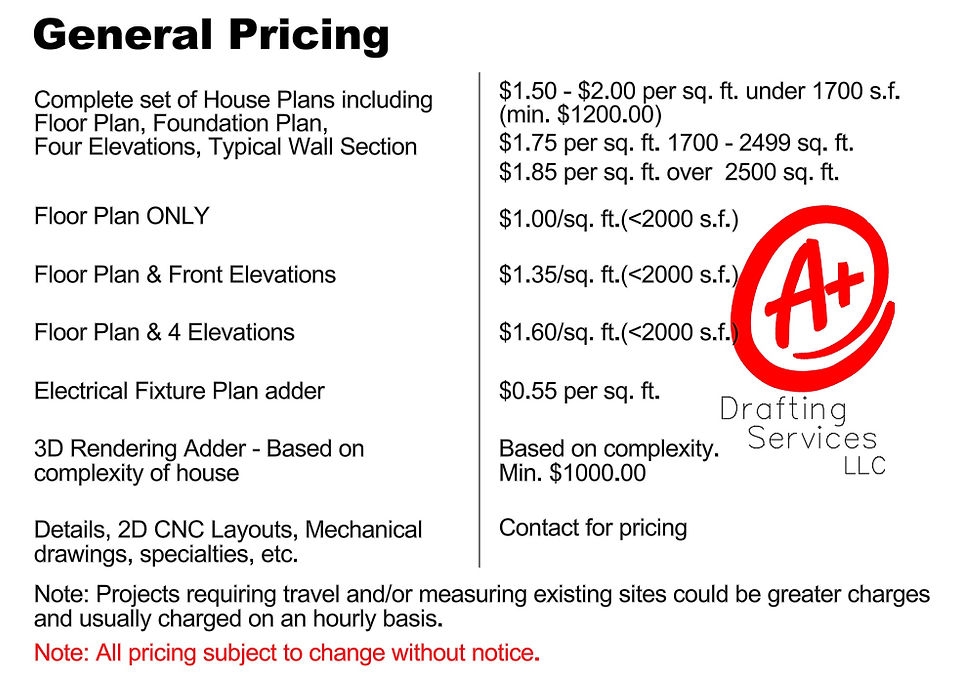top of page
Technical Drawings and Design and Construction documents

3D Renderings
3D Rendered views using your chosen materials and colors

Dimensioned Floor Plans
Complete dimensioned construction Floor Plans

Wall Sections
Complete construction ready Wall Sections and Detail drawings.

Elevations (Orthographic Views)
Presentation quality elevation drawings.

Conceptual layouts/Real Estate Plans
Colorful layouts and/or basic floor plans for design purposes.

Foundation/Basement Plans
Dimensioned Foundation plans or detailed Basement plans.

Details
Specific technical details and plans

Site Plans
Plats and Site Plans of Home Sites or Developments.

2D Layouts
2D Layouts for Vinyl, Plasma, Laser cutters, etc.

Website_Pricing_2026
bottom of page

